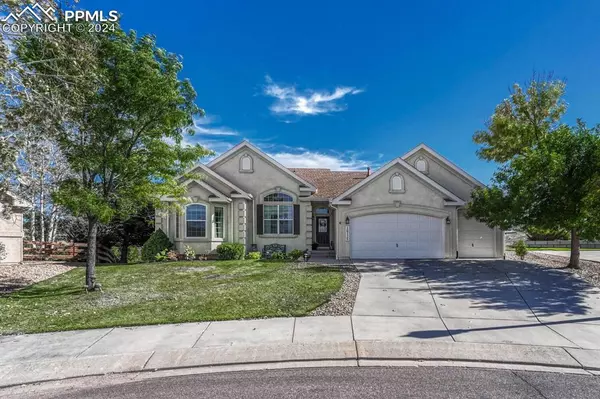For more information regarding the value of a property, please contact us for a free consultation.
Key Details
Sold Price $788,500
Property Type Single Family Home
Sub Type Single Family
Listing Status Sold
Purchase Type For Sale
Square Footage 4,542 sqft
Price per Sqft $173
MLS Listing ID 3595812
Sold Date 11/14/24
Style Ranch
Bedrooms 5
Full Baths 4
Construction Status Existing Home
HOA Y/N No
Year Built 2003
Annual Tax Amount $4,690
Tax Year 2023
Lot Size 0.603 Acres
Property Description
Discover this meticulously maintained ranch-style home on the top of a cul-de-sac with a spacious layout and ample amenities. This home offers an impressive oversized 3-car garage, central air, and a fully finished walkout basement—ideal for comfort and entertaining. Step into the expansive eat-in kitchen, featuring 42" cabinets, sleek stainless steel appliances, and beautiful hardwood floors. The inviting formal living room is adorned with built-in shelving and a cozy gas fireplace, perfect for relaxing evenings. Enjoy the large living room windows providing incredible forest views and natural light. Walkout from kitchen nook to a larger deck with stairs to yard. Retreat to the luxurious primary suite, complete with an elegant 5-piece ensuite bath and a generous walk-in closet. The main level also boasts a second bedroom, full bath, a convenient laundry room, dedicated dining room, high ceilings, and a versatile office space, equipped with custom built-in bookcases. The finished lower level offers a wealth of additional living space, including three more well-sized bedrooms, two basement bathrooms, and a sprawling family room with a second gas fireplace. The walkout basement also includes a wet bar with a bar refrigerator, seamlessly connecting to the backyard—perfect for gatherings or peaceful outdoor enjoyment. This home combines thoughtful design with quality finishes, providing plenty of space and modern amenities to suit any lifestyle. Close to shopping, D-38 schools, parks, trails, I-25 access, and close to the Air Force Academy.
Location
State CO
County El Paso
Area Homestead North At Jackson Creek
Interior
Interior Features 5-Pc Bath, 9Ft + Ceilings
Cooling Ceiling Fan(s), Central Air
Flooring Carpet, Vinyl/Linoleum, Wood
Fireplaces Number 1
Fireplaces Type Basement, Gas, Main Level
Laundry Main
Exterior
Garage Attached
Garage Spaces 3.0
Utilities Available Cable Connected, Electricity Connected, Natural Gas Connected, Telephone
Roof Type Composite Shingle
Building
Lot Description Backs to Open Space, Cul-de-sac, Meadow, Mountain View, Sloping, Trees/Woods, View of Pikes Peak
Foundation Full Basement, Walk Out
Water Assoc/Distr
Level or Stories Ranch
Finished Basement 93
Structure Type Frame
Construction Status Existing Home
Schools
Middle Schools Lewis Palmer
High Schools Lewis Palmer
School District Lewis-Palmer-38
Others
Special Listing Condition Not Applicable
Read Less Info
Want to know what your home might be worth? Contact us for a FREE valuation!

Our team is ready to help you sell your home for the highest possible price ASAP

GET MORE INFORMATION

Juanita Simkins
Broker Associate | License ID: 40042014
Broker Associate License ID: 40042014




