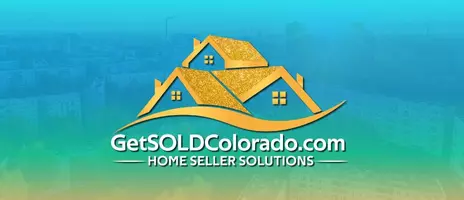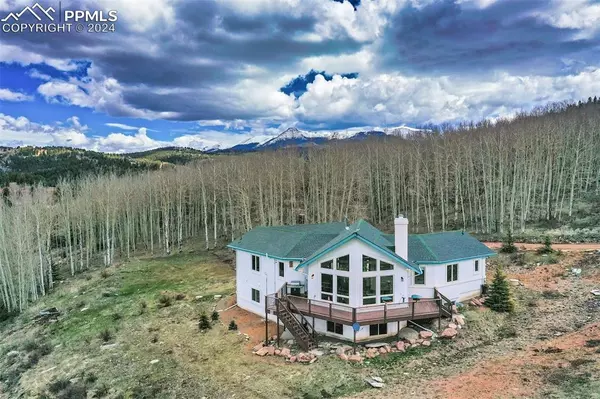For more information regarding the value of a property, please contact us for a free consultation.
Key Details
Sold Price $715,000
Property Type Single Family Home
Sub Type Single Family
Listing Status Sold
Purchase Type For Sale
Square Footage 3,324 sqft
Price per Sqft $215
MLS Listing ID 3858873
Sold Date 09/09/24
Style Ranch
Bedrooms 3
Full Baths 2
Three Quarter Bath 1
Construction Status Existing Home
HOA Fees $25/ann
HOA Y/N Yes
Year Built 2009
Annual Tax Amount $1,255
Tax Year 2023
Lot Size 2.420 Acres
Property Description
Welcome to Troy Way, views from this spectacular home are second to none! 300-degree views of the Continental Divide and surrounding mountain ranges situated on 2.42 acres, located at the edge of a covenanted neighborhood, with community water system, this home shows pride of ownership. Ranch style floor plan with an open design great room with vaulted ceilings, windows in every direction, wood flooring on the main level, and wood beamed ceilings. Overlooking kitchen includes quartz countertops, and custom cabinetry with pull-out shelving, plus stainless-steel appliances including dual fuel Wolf gas stove/oven & French door refrigerator. Laundry room includes custom pantry cabinets, drawers and countertop folding area, both washer and dryer included. Main level owner's suite is bright and cheery, with 10ft ceilings and adjoins a large walk-in closet, in addition to the 4 pc. bath with dual vanities, and walk-in shower. An extra bedroom also used as an office is located on the main floor and attaches to a full bathroom w/ a walk-in closet. The lower level of the home includes a 3rd large bedroom which attaches to another full bathroom, adjacent to an expansive family room which was just finished a few years ago in luxury vinyl plank (LVP) and includes a walkout door to the yard. There is also an unfinished workshop area which is pre-plumbed for an additional bathroom and includes a utility sink, in case there is need for an extra finished area or bedroom. A 2-car attached garage is even with the main level and walks into the large mud room with laundry area. A new roof is coming soon, furnace w/ humidifier replaced in 2017, and Starlink dish and system included in the sale. Kawasaki side by side ATV with a plow is negotiable with the sale. Come see this impressive home perched on the hill!!
Location
State CO
County Teller
Area Cripple Creek Mountain Estates
Interior
Interior Features 9Ft + Ceilings, Beamed Ceilings, Great Room, Vaulted Ceilings
Cooling Ceiling Fan(s)
Flooring Carpet, Tile, Wood, Luxury Vinyl
Fireplaces Number 1
Fireplaces Type Main Level, Wood Burning
Laundry Electric Hook-up, Main
Exterior
Garage Attached
Garage Spaces 2.0
Community Features Club House, Fitness Center, Parks or Open Space, Pool
Utilities Available Cable Available, Electricity Connected, Propane, Telephone
Roof Type Composite Shingle
Building
Lot Description 360-degree View, Mountain View, Rural, Sloping, Trees/Woods, View of Rock Formations, See Prop Desc Remarks
Foundation Full Basement
Water Assoc/Distr
Level or Stories Ranch
Finished Basement 65
Structure Type Framed on Lot
Construction Status Existing Home
Schools
School District Cripple Crk/Victor-Re1
Others
Special Listing Condition Not Applicable
Read Less Info
Want to know what your home might be worth? Contact us for a FREE valuation!

Our team is ready to help you sell your home for the highest possible price ASAP

GET MORE INFORMATION

Juanita Simkins
Broker Associate | License ID: 40042014
Broker Associate License ID: 40042014




