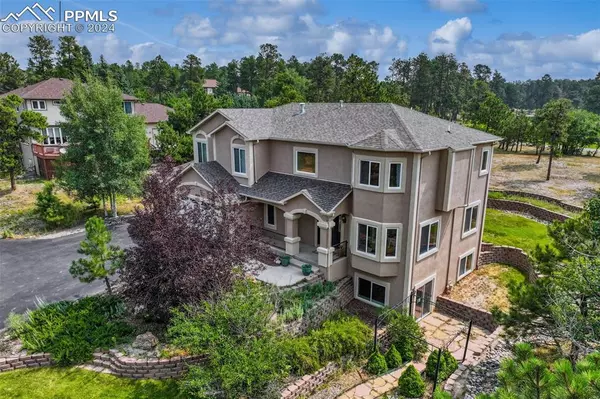For more information regarding the value of a property, please contact us for a free consultation.
Key Details
Sold Price $925,000
Property Type Single Family Home
Sub Type Single Family
Listing Status Sold
Purchase Type For Sale
Square Footage 3,917 sqft
Price per Sqft $236
MLS Listing ID 8218969
Sold Date 09/06/24
Style 2 Story
Bedrooms 4
Full Baths 3
Half Baths 1
Construction Status Existing Home
HOA Fees $24/ann
HOA Y/N Yes
Year Built 2004
Annual Tax Amount $3,831
Tax Year 2023
Lot Size 0.745 Acres
Property Description
This beautiful 2-story stucco home in the highly-desired Woodmoor area is set back from the street with towering pine trees surrounding the property. ¾ acre lot with a great balance of trees & views. As you enter, you are greeted by towering ceilings and stunning new flooring! A gorgeous office space, with bay windows looking out to views of the trees, is just off the entrance. Continue on into the open kitchen and living room areas. Gourmet kitchen highlights include solid slab granite countertops, stainless steel appliances, island w/ gas cooktop, ample cabinet space & pantry, and large eating nook with walkout to the deck and hot tub...perfect for entertaining! Just off the kitchen is a large formal dining area. Incredible living room with cathedral ceilings, gas fireplace, and wall of windows looking out to beautiful wooded surroundings! The upper level features spacious primary retreat with luxurious 5 pc bath & walk-in closet. Two additional bedrooms, full bathroom, and large loft area complete the upstairs. The massive finished walk-out basement is ideal for large family gatherings & entertaining, complete with wet bar, gas fireplace, and space for home theater! Basement is rounded out with full bath and spacious bedroom with walk-in closet. Oversized 3-car garage with plenty of additional storage space. Home includes two complete HVAC systems (2 furnaces & 2 A/C units), and two water heaters. Don’t miss the opportunity to own this piece of paradise!
Location
State CO
County El Paso
Area Sybo
Interior
Interior Features 5-Pc Bath, 9Ft + Ceilings, French Doors, Great Room
Cooling Ceiling Fan(s), Central Air
Flooring Carpet, Ceramic Tile, Luxury Vinyl
Fireplaces Number 1
Fireplaces Type Basement, Gas, Main Level, Two
Laundry Electric Hook-up, Main
Exterior
Garage Attached
Garage Spaces 3.0
Fence None
Utilities Available Cable Available, Electricity Connected, Natural Gas Connected, Telephone
Roof Type Composite Shingle
Building
Lot Description Backs to Golf Course, Level, Mountain View, Trees/Woods
Foundation Full Basement, Walk Out
Water Municipal
Level or Stories 2 Story
Finished Basement 98
Structure Type Frame
Construction Status Existing Home
Schools
Middle Schools Lewis Palmer
High Schools Palmer Ridge
School District Lewis-Palmer-38
Others
Special Listing Condition Not Applicable
Read Less Info
Want to know what your home might be worth? Contact us for a FREE valuation!

Our team is ready to help you sell your home for the highest possible price ASAP

GET MORE INFORMATION

Juanita Simkins
Broker Associate | License ID: 40042014
Broker Associate License ID: 40042014




