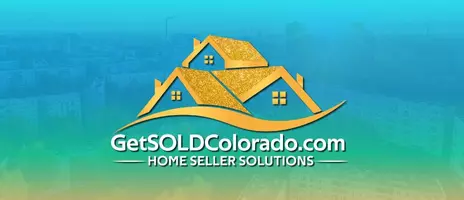For more information regarding the value of a property, please contact us for a free consultation.
Key Details
Sold Price $1,850,000
Property Type Single Family Home
Sub Type Single Family
Listing Status Sold
Purchase Type For Sale
Square Footage 5,064 sqft
Price per Sqft $365
MLS Listing ID 6814154
Sold Date 08/30/24
Style Ranch
Bedrooms 5
Full Baths 1
Three Quarter Bath 3
Construction Status Existing Home
HOA Fees $12/ann
HOA Y/N Yes
Year Built 2021
Annual Tax Amount $4,424
Tax Year 2022
Lot Size 2.510 Acres
Property Description
Your own paradise at the end of a cul-de-sac near national forest! Built in 2021, this like new home in the desirable Red Rock Reserve neighborhood has views on all sides! Vaulted ceilings, large rooms, high end finishes and attention to detail throughout this home are admirable! The gorgeous floors are blonde hickory, cabinets are alder and all baths have heated floors! On the main level, you will enjoy a gourmet kitchen with GE Monogram stove, double ovens, 48" gas stove with griddle and custom hood! The kitchen also has quartz counters, under and over cabinet lighting, views of Raspberry Ridge from the sink and cabinets with pull outs on both sides of the large island! The dining area is impressive with room for large gatherings, more views of the national forest and walk out to the oversized back covered and sun patios! Your family room has vaulted ceilings, a large stone fireplace and a wall of windows that lead to the full wrap around covered front deck with views of Elephant Rock and the mesa tops! The main level master has space for seating and also walks out to covered deck for evening relaxing! The barn door in the master bedroom leads you to your spa like master bath with a spacious shower, double doors to a huge closet and walk out to the back patio with views of the national forest! The main level has another bedroom being used as an office with wood floors and built in dresser/shelves. The mud room provides you with a sink, mud bench and laundry room/pantry that can hold a second fridge. Your 1500 SF three car garage has space for shop, installed flooring and 30 amp for car lift. The basement has three more large bedrooms, two baths, full size wet bar, golf simulator available for sale, safe room and work out room. Basement walks out and has great views! All this in your private paradise for true Colorado living! Close to charming Palmer Lake and National Forest hiking areas!
Location
State CO
County El Paso
Area Red Rock Reserve
Interior
Interior Features 9Ft + Ceilings, Great Room, Vaulted Ceilings
Cooling Ceiling Fan(s), Central Air
Flooring Carpet, Tile, Wood
Fireplaces Number 1
Fireplaces Type Gas, Main Level, One
Laundry Main
Exterior
Garage Attached
Garage Spaces 3.0
Fence None
Community Features Hiking or Biking Trails, Parks or Open Space
Utilities Available Electricity Connected, Natural Gas Connected
Roof Type Tile
Building
Lot Description Backs to Open Space, City View, Cul-de-sac, Foothill, Hillside, Mountain View, Sloping, Trees/Woods, View of Rock Formations, See Prop Desc Remarks
Foundation Full Basement
Builder Name Cuvala Construction
Water Municipal, Well, See Prop Desc Rem
Level or Stories Ranch
Finished Basement 98
Structure Type Frame
Construction Status Existing Home
Schools
Middle Schools Lewis Palmer
High Schools Palmer Ridge
School District Lewis-Palmer-38
Others
Special Listing Condition Not Applicable
Read Less Info
Want to know what your home might be worth? Contact us for a FREE valuation!

Our team is ready to help you sell your home for the highest possible price ASAP

GET MORE INFORMATION

Juanita Simkins
Broker Associate | License ID: 40042014
Broker Associate License ID: 40042014




