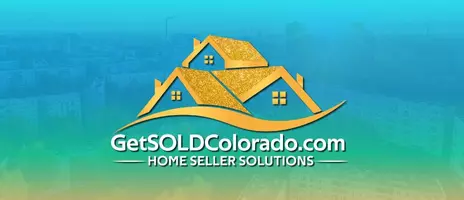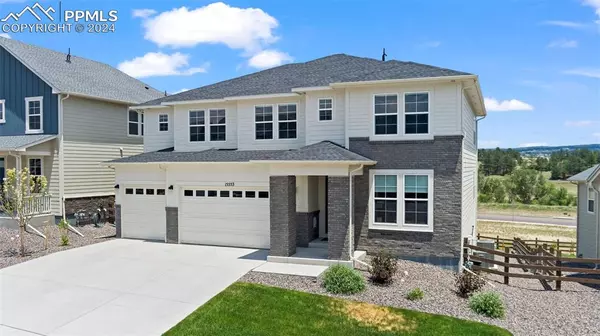For more information regarding the value of a property, please contact us for a free consultation.
Key Details
Sold Price $899,900
Property Type Single Family Home
Sub Type Single Family
Listing Status Sold
Purchase Type For Sale
Square Footage 5,104 sqft
Price per Sqft $176
MLS Listing ID 5614874
Sold Date 08/08/24
Style 2 Story
Bedrooms 6
Full Baths 3
Three Quarter Bath 2
Construction Status Existing Home
HOA Fees $81/mo
HOA Y/N Yes
Year Built 2022
Annual Tax Amount $1,230
Tax Year 2022
Lot Size 7,800 Sqft
Property Description
Welcome to your dream home! This stunning residence offers luxury and comfort in every detail, perfectly situated backing to open space with a walkout basement and mountain views. As you step inside, you’ll be greeted by the elegance of 8 ft doors and luxury vinyl plank (LVP) flooring that flows throughout the main level. The gourmet kitchen is a chef’s delight, featuring a gas range, vent fan, double oven, and a large island with a built-in charging station. The soft-close cabinets with pull-outs add a touch of sophistication and practicality. The main level includes a spacious bedroom and a dedicated office, perfect for work-from-home days. Upstairs, you’ll find four additional bedrooms, including a junior suite, and a huge primary bedroom. The primary suite features his and hers closets and a luxurious shower with double shower heads. The upper-level laundry room is designed for convenience with a built-in drying rack. The finished walkout basement is an entertainer’s paradise, complete with a bedroom, full bath, wet bar, tankless water heater, and a central humidifier. The garage is a showstopper with epoxy floors, and it’s both heated and cooled, making it functional year-round. The home boasts two furnaces and two central air conditioners, ensuring year-round comfort. The home is adorned with 5-inch shaker trim throughout, adding to its timeless charm. Large back yard with storage shed. Don’t miss this opportunity to own a home that combines luxury, comfort, and incredible views.
Location
State CO
County El Paso
Area Willow Spgs Ranch
Interior
Interior Features 9Ft + Ceilings, Great Room, See Prop Desc Remarks
Cooling Central Air
Flooring Carpet, Ceramic Tile, Luxury Vinyl
Fireplaces Number 1
Fireplaces Type Gas, Main Level, Stone
Laundry Upper
Exterior
Garage Attached
Garage Spaces 3.0
Fence Rear
Utilities Available Cable Available, Electricity Connected, Natural Gas Connected
Roof Type Composite Shingle
Building
Lot Description Backs to Open Space, Mountain View
Foundation Full Basement, Walk Out
Water Municipal
Level or Stories 2 Story
Finished Basement 77
Structure Type Frame
Construction Status Existing Home
Schools
School District Lewis-Palmer-38
Others
Special Listing Condition Not Applicable
Read Less Info
Want to know what your home might be worth? Contact us for a FREE valuation!

Our team is ready to help you sell your home for the highest possible price ASAP

GET MORE INFORMATION

Juanita Simkins
Broker Associate | License ID: 40042014
Broker Associate License ID: 40042014




