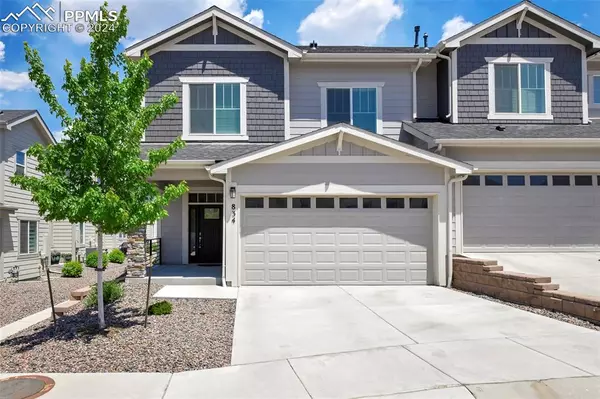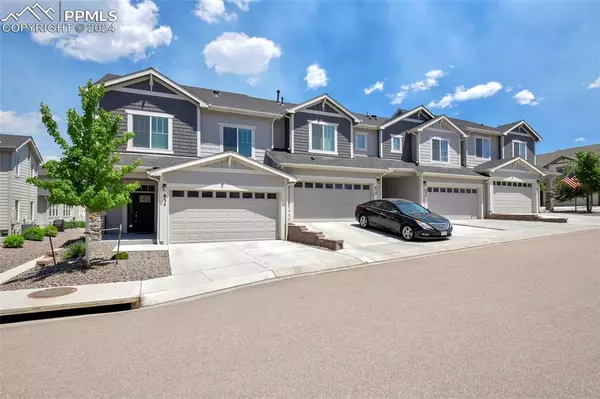For more information regarding the value of a property, please contact us for a free consultation.
Key Details
Sold Price $499,900
Property Type Townhouse
Sub Type Townhouse
Listing Status Sold
Purchase Type For Sale
Square Footage 2,572 sqft
Price per Sqft $194
MLS Listing ID 3970923
Sold Date 07/29/24
Style 2 Story
Bedrooms 4
Full Baths 1
Half Baths 1
Three Quarter Bath 2
Construction Status Existing Home
HOA Fees $186/mo
HOA Y/N Yes
Year Built 2019
Annual Tax Amount $2,531
Tax Year 2022
Lot Size 2,438 Sqft
Property Description
Beautiful D38 townhome with front range views and great location! The wide covered front entry allows room for patio furniture to enjoy views. Dine-in kitchen with massive granite island, counter bar seating, loads of extended height cabinets, pantry, stainless steel appliances including gas stove, pendant and recessed lighting, with a walk-out to a concrete patio (larger than other patios) open to common space. Grand two-story Great Room with luxury vinyl plank flooring and full 2nd story windows to let in light and lower windows for great private views of the grassy courtyard. Powder room with pedestal sink off entry. The upstairs Master includes a sitting area with great views of the courtyard, attached bath with double vanity and walk-in shower as well as walk-in closet. The upstairs also has two additional bedrooms with Mountain Views and walk-in closets, a full bath and laundry room with built-in shelving and front-loading washer and dryer on pedestal drawers to make life easy. The finished basement has plenty of room for storage in two separate unfinished spaces, along with a large family room, and additional large bedroom and ¾ bath. Attached 2 car garage includes wall shelving. 9 ft. ceilings, Nest smart thermostat, luxury vinyl plank flooring. This is a wonderful space you won’t want to miss in a terrific location, conveniently located off Jackson Creek Parkway near shopping and restaurants, YMCA, and quick access to I-25! Come see!
Location
State CO
County El Paso
Area Jackson Creek Townhomes
Interior
Interior Features 9Ft + Ceilings, Great Room, Vaulted Ceilings
Cooling Ceiling Fan(s), Central Air
Flooring Carpet, Ceramic Tile, Luxury Vinyl
Laundry Electric Hook-up, Upper
Exterior
Garage Attached
Garage Spaces 2.0
Utilities Available Cable Available, Electricity Available, Natural Gas Available
Roof Type Composite Shingle
Building
Lot Description Level, Mountain View
Foundation Full Basement
Water Municipal
Level or Stories 2 Story
Finished Basement 90
Structure Type Framed on Lot
Construction Status Existing Home
Schools
Middle Schools Lewis Palmer
High Schools Lewis Palmer
School District Lewis-Palmer-38
Others
Special Listing Condition Not Applicable
Read Less Info
Want to know what your home might be worth? Contact us for a FREE valuation!

Our team is ready to help you sell your home for the highest possible price ASAP

GET MORE INFORMATION

Juanita Simkins
Broker Associate | License ID: 40042014
Broker Associate License ID: 40042014




