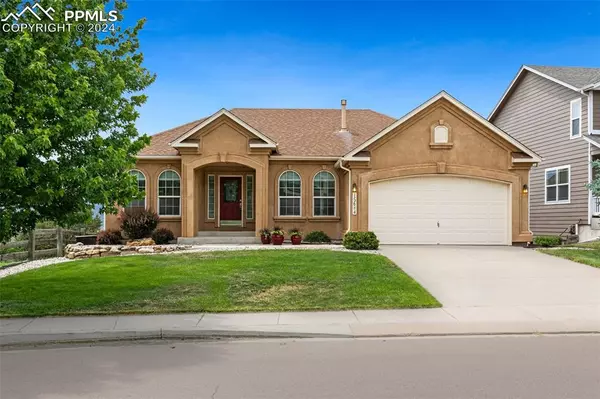For more information regarding the value of a property, please contact us for a free consultation.
Key Details
Sold Price $600,000
Property Type Single Family Home
Sub Type Single Family
Listing Status Sold
Purchase Type For Sale
Square Footage 3,336 sqft
Price per Sqft $179
MLS Listing ID 9216684
Sold Date 07/19/24
Style Ranch
Bedrooms 4
Full Baths 3
Construction Status Existing Home
HOA Y/N No
Year Built 1999
Annual Tax Amount $2,255
Tax Year 2022
Lot Size 8,110 Sqft
Property Description
Welcome to Your Dream Home Where Beautiful Landscaping & Majestic Mountain Views Combine to Create a Truly Enchanting Living Experience. This Classic Homes Ranch Floor Plan is in Excellent Condition & Offers Everything You Need & More. Both the Front & Back Yards Boast Meticulously Maintained Lawns, Vibrant Flower & Bush Plantings. The Shade & Beauty of Mature Trees Grace the Front Yard, While Breathtaking Mountain Views From the Backyard Provide a Serene & Picturesque Backdrop to Your Everyday Life. Inside, Gleaming Hardwood Floors Greet You at the Entry & Flow Seamlessly into the Family Room & Kitchen Areas. The Front Flex Space Offers Versatile Options, Perfect for a Formal Living Room, Dining Room, or a Home Office. The Large Kitchen is a Chef's Delight, with Ample Countertop Workspace, Numerous Cabinets & a Well-Sized Pantry Closet. The Main Level Features Two Spacious Bedrooms, Including a Large Primary Suite with a Walk-In Closet & an Attached 5-Piece Bath. The Bath Boasts a Double Vanity, a Walk-In Shower & a Large Soaking Tub with a Picture Window Showcasing the Mountain View. An Additional Bedroom & a Full Bath are Also Located Upstairs. The Laundry Room is Conveniently Located Off the Kitchen, Leading to the Garage & Features a Utility Sink, Cabinetry & Included Appliances. The Fully Finished, Garden-Level Basement with Walk-Out Access Includes Two More Bedrooms, a Full Bath & a Huge Family Room Perfect for Movie Nights or Playtime. One of the Standout Features of this Home is the Fabulous Sunroom off the Main Level Deck. It Has Operational Window Screens, Allowing You to Enjoy the Space Year-Round. Beneath the Deck, a Concrete Patio Leads to the Perfect Backyard with Lovely Plantings & that Amazing View. Located in a Great Neighborhood, You’ll Enjoy Quick Access to Local Schools, Shopping & Plenty of Parks. Plus, a Short Drive to I-25 Makes Commuting a Breeze. Don't Miss Out on this Gem with its Perfect Blend of Indoor & Outdoor Living Spaces!
Location
State CO
County El Paso
Area The Heights At Jackson Creek
Interior
Interior Features 5-Pc Bath, 9Ft + Ceilings, Crown Molding, Skylight (s)
Cooling Ceiling Fan(s), Central Air
Flooring Carpet, Vinyl/Linoleum, Wood
Fireplaces Number 1
Fireplaces Type Main Level, One, Wood Burning
Laundry Electric Hook-up, Main
Exterior
Garage Attached
Garage Spaces 2.0
Fence Rear
Utilities Available Electricity Connected, Natural Gas Connected
Roof Type Composite Shingle
Building
Lot Description Level, Mountain View
Foundation Full Basement, Walk Out
Builder Name Classic Homes
Water Assoc/Distr
Level or Stories Ranch
Finished Basement 94
Structure Type Framed on Lot,Frame
Construction Status Existing Home
Schools
School District Lewis-Palmer-38
Others
Special Listing Condition Estate
Read Less Info
Want to know what your home might be worth? Contact us for a FREE valuation!

Our team is ready to help you sell your home for the highest possible price ASAP

GET MORE INFORMATION

Juanita Simkins
Broker Associate | License ID: 40042014
Broker Associate License ID: 40042014




