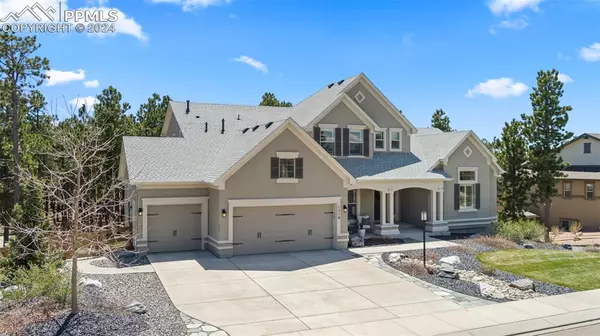For more information regarding the value of a property, please contact us for a free consultation.
Key Details
Sold Price $1,365,000
Property Type Single Family Home
Sub Type Single Family
Listing Status Sold
Purchase Type For Sale
Square Footage 5,068 sqft
Price per Sqft $269
MLS Listing ID 3283697
Sold Date 07/19/24
Style 2 Story
Bedrooms 6
Full Baths 4
Half Baths 1
Construction Status Existing Home
HOA Fees $29/ann
HOA Y/N Yes
Year Built 2017
Annual Tax Amount $5,812
Tax Year 2022
Lot Size 0.460 Acres
Property Description
Experience Colorado living at its finest in this stunning Dynasty floor plan in Sanctuary Pointe. This exceptional 2-story home sits on a 1/2-acre wooded lot with meticulous landscaping and a fenced rear yard. With over 5000 square feet, it offers 6 beds, 5 baths, and an oversized 3-car garage. As you enter, the elegant great room features floor-to-ceiling windows framing stunning views of the ponderosa pines. Inside, a neutral palette compliments any design aesthetic, while the gourmet eat-in kitchen offers a center quartz island, Kitchen Aid appliances, farmhouse sink, pantry, and 42-inch soft-close cabinetry. Outside, the large partially covered deck offers ample seating, perfect for outdoor gatherings. The main level primary suite features vaulted ceilings and a lavish 5-piece bathroom with a soaking tub, oversized double-head spa shower, spacious double vanity, and dual walk-in closets. Convenience and functionality blend seamlessly in the mudroom with its built-in bench and cubbies, adjacent to the laundry room equipped with a washer and dryer. Rounding out the main level are a half bath and a stylish separate dining room. Upstairs, uncover a versatile loft, 2 bedrooms, and a full bath. Descend to the walkout lower level, where entertainment awaits with 3 bedrooms, 2 full bathrooms, an additional storage room, a wet bar area equipped with a wine fridge, surround sound, and abundant natural light. Notable features abound throughout the home, including plantation shutters, upgraded 2-panel wood doors, oversized baseboards, custom lighting, a stone fireplace, wood beams, and Hunter Douglas electronic window shades in the basement. With two A/C units, two furnaces, and double water heaters, comfort and efficiency are ensured year-round. Conveniently located in school district 38 and just minutes away from city amenities and the Fox Run trail system, this captivating home offers the ultimate Colorado lifestyle. This beautiful home is a must see!
Location
State CO
County El Paso
Area Sanctuary Pointe
Interior
Interior Features 5-Pc Bath, 9Ft + Ceilings, Great Room, Vaulted Ceilings
Cooling Ceiling Fan(s), Central Air
Flooring Carpet, Ceramic Tile, Luxury Vinyl
Fireplaces Number 1
Fireplaces Type Gas, Main Level, One, Stone
Laundry Electric Hook-up, Main
Exterior
Garage Attached
Garage Spaces 3.0
Fence Rear
Community Features Hiking or Biking Trails, Parks or Open Space, Playground Area
Utilities Available Cable Available, Electricity Connected, Natural Gas Connected
Roof Type Composite Shingle
Building
Lot Description Backs to Open Space, Sloping, Trees/Woods
Foundation Full Basement, Walk Out
Builder Name Classic Homes
Water Assoc/Distr
Level or Stories 2 Story
Finished Basement 90
Structure Type Framed on Lot,Frame
Construction Status Existing Home
Schools
Middle Schools Lewis Palmer
High Schools Lewis Palmer
School District Lewis-Palmer-38
Others
Special Listing Condition Not Applicable
Read Less Info
Want to know what your home might be worth? Contact us for a FREE valuation!

Our team is ready to help you sell your home for the highest possible price ASAP

GET MORE INFORMATION

Juanita Simkins
Broker Associate | License ID: 40042014
Broker Associate License ID: 40042014




