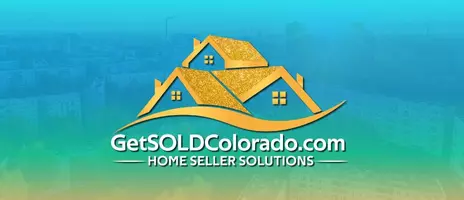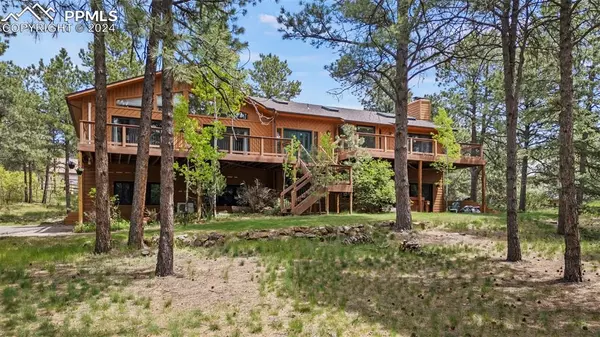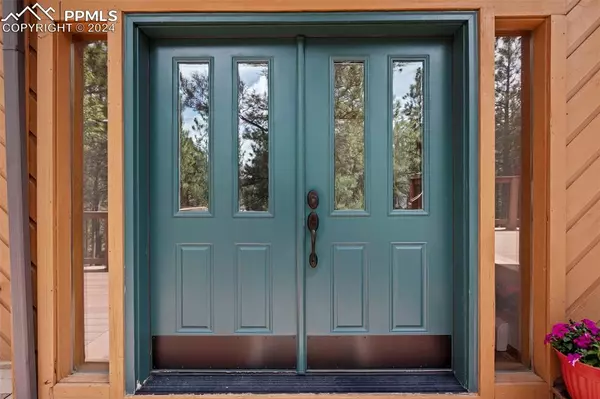For more information regarding the value of a property, please contact us for a free consultation.
Key Details
Sold Price $775,000
Property Type Single Family Home
Sub Type Single Family
Listing Status Sold
Purchase Type For Sale
Square Footage 3,404 sqft
Price per Sqft $227
MLS Listing ID 9713390
Sold Date 06/28/24
Style Ranch
Bedrooms 4
Full Baths 3
Half Baths 1
Construction Status Existing Home
HOA Fees $24/ann
HOA Y/N Yes
Year Built 1987
Annual Tax Amount $3,284
Tax Year 2023
Lot Size 0.967 Acres
Property Description
Welcome to your secluded retreat in the prestigious Woodmoor neighborhood, a renowned golf course community! Situated on an almost 1-acre flag lot, this raised ranch home offers ultimate privacy surrounded by lush woods. Expansive composite decks grace both the front and back of the home, providing serene spaces to relax and entertain. This well-maintained home features 4 bedrooms and 4 bathrooms, including a luxurious primary suite complete with a jacuzzi tub, walk-in shower, and double closets and vanities. Skylights throughout the home flood the living spaces with natural light, creating a bright and inviting atmosphere. The walkout basement is designed for entertaining, featuring a wet bar and fridge. Additional amenities include a hot tub for unwinding under the stars and a large, oversized three-car garage with additional space for a workshop or extra storage. Embrace the perfect blend of comfort, elegance, and privacy in this exceptional home in the sought-after Woodmoor community. Numerous updates include: New Roof '24, New Skylights '24, New Windows '24, New Slider Doors '22, Exterior Paint '21, Rear Deck '20, Front Deck '09, Two AC Wall Units (approximately 4 years old). This meticulously maintained home is move in ready!
Location
State CO
County El Paso
Area Top O The Moor
Interior
Interior Features 5-Pc Bath, French Doors, Great Room, Skylight (s), Vaulted Ceilings
Cooling Ceiling Fan(s), Wall Unit(s)
Flooring Carpet, Tile, Vinyl/Linoleum
Fireplaces Number 1
Fireplaces Type Lower Level, Main Level, Wood Burning
Laundry Upper
Exterior
Garage Attached
Garage Spaces 3.0
Community Features Club House, Community Center, Dining, Fitness Center, Golf Course, Hiking or Biking Trails, Lake/Pond, Parks or Open Space, Pool, Tennis, See Prop Desc Remarks
Utilities Available Cable Available, Electricity Available, Natural Gas Available
Roof Type Composite Shingle
Building
Lot Description 360-degree View, Flag Lot, Trees/Woods, See Prop Desc Remarks
Foundation Full Basement, Garden Level, Slab, Walk Out
Water Assoc/Distr
Level or Stories Ranch
Finished Basement 100
Structure Type Framed on Lot
Construction Status Existing Home
Schools
Middle Schools Lewis Palmer
High Schools Palmer Ridge
School District Lewis-Palmer-38
Others
Special Listing Condition Not Applicable
Read Less Info
Want to know what your home might be worth? Contact us for a FREE valuation!

Our team is ready to help you sell your home for the highest possible price ASAP

GET MORE INFORMATION

Juanita Simkins
Broker Associate | License ID: 40042014
Broker Associate License ID: 40042014




