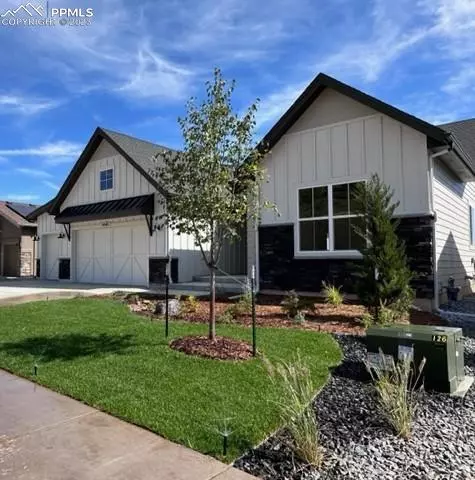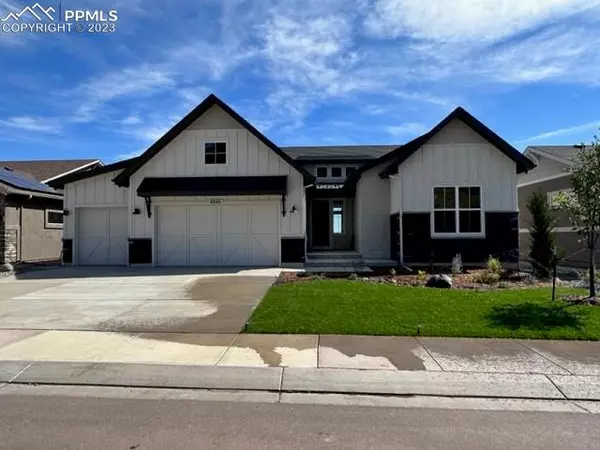For more information regarding the value of a property, please contact us for a free consultation.
Key Details
Sold Price $962,000
Property Type Single Family Home
Sub Type Single Family
Listing Status Sold
Purchase Type For Sale
Square Footage 4,484 sqft
Price per Sqft $214
MLS Listing ID 8878692
Sold Date 06/24/24
Style Ranch
Bedrooms 4
Full Baths 3
Half Baths 1
Construction Status New Construction
HOA Fees $40/ann
HOA Y/N Yes
Year Built 2022
Annual Tax Amount $38
Tax Year 2022
Lot Size 8,400 Sqft
Property Description
Home is complete. Ready to move in. QUICK MOVE IN - The Oakridge in Forest Lakes is one of our most recent additions to our hugely popular ranch plan line. This large, open-concept ranch plan flawlessly integrates style and versatility to meet every buyer’s needs. This home is located on a garden lot backing to open space trail system. An extensive foyer sweeps you into the great room with lofty 12’ ceilings and a standard fireplace perfect for cozy evenings spent indoors. The main level includes impressive 10’ ceilings throughout the kitchen, master suite, bedroom, laundry, owner’s entry including a boot bench and flex room. An adjacent patio offers an ideal outdoor living space directly off the great room. The spacious master suite features a 4-piece Spa bathroom and walk-in closet. The Gourmet kitchen includes a large central island, double ovens and cooktop with ample cabinet space and a walk-in pantry. A 3-car tandem garage adds additional space. The basement includes a large rec room, game area, two bedrooms, bathroom, wet bar and fireplace.
Location
State CO
County El Paso
Area Forest Lakes
Interior
Interior Features 9Ft + Ceilings, Great Room
Cooling None, See Prop Desc Remarks
Flooring Carpet, Ceramic Tile, Vinyl/Linoleum, Wood
Fireplaces Number 1
Fireplaces Type Basement, Gas, Main Level, Masonry
Laundry Main
Exterior
Garage Attached
Garage Spaces 3.0
Utilities Available Cable Available, Electricity Connected, Telephone
Roof Type Composite Shingle
Building
Lot Description Foothill
Foundation Garden Level
Builder Name Vantage Hm Corp
Water Assoc/Distr
Level or Stories Ranch
Finished Basement 66
Structure Type Framed on Lot,Frame
New Construction Yes
Construction Status New Construction
Schools
Middle Schools Lewis Palmer
High Schools Lewis Palmer
School District Lewis-Palmer-38
Others
Special Listing Condition Builder Owned
Read Less Info
Want to know what your home might be worth? Contact us for a FREE valuation!

Our team is ready to help you sell your home for the highest possible price ASAP

GET MORE INFORMATION

Juanita Simkins
Broker Associate | License ID: 40042014
Broker Associate License ID: 40042014




