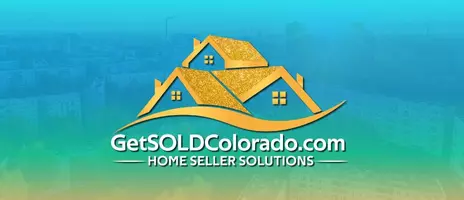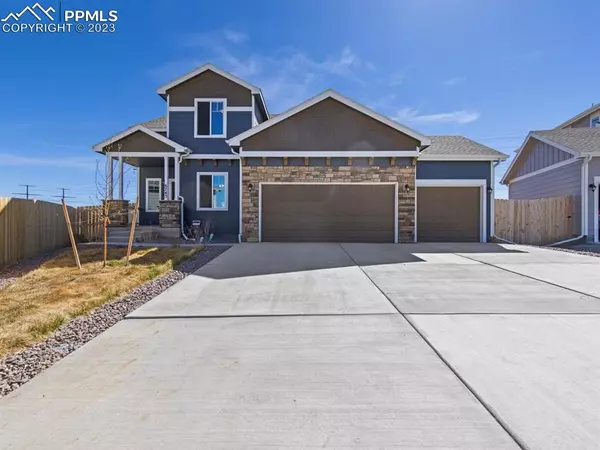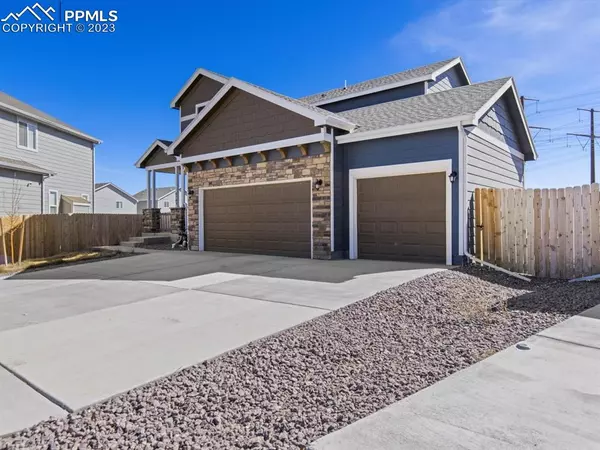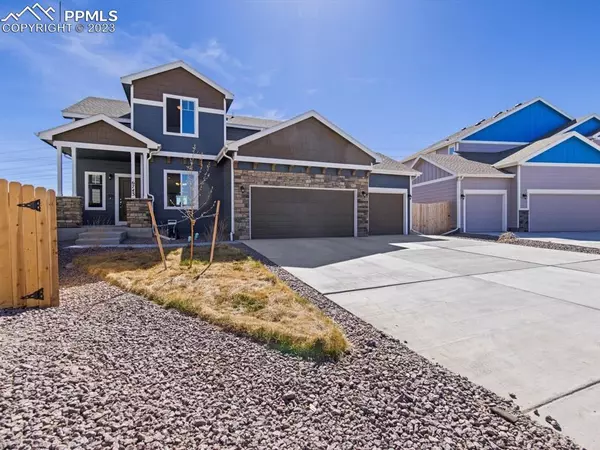For more information regarding the value of a property, please contact us for a free consultation.
Key Details
Sold Price $565,000
Property Type Single Family Home
Sub Type Single Family
Listing Status Sold
Purchase Type For Sale
Square Footage 3,444 sqft
Price per Sqft $164
MLS Listing ID 9868726
Sold Date 10/06/23
Style 2 Story
Bedrooms 5
Full Baths 3
Half Baths 1
Construction Status Existing Home
HOA Y/N No
Year Built 2021
Annual Tax Amount $5,312
Tax Year 2022
Lot Size 10,752 Sqft
Property Description
This highly sought after home with main level master bedroom is nearly new with new carpet on the main level and upstairs and is move in ready. Enter into the home and you will be impressed with the gourmet kitchen. Designed with solid counter tops, 42-inch upper cabinets and an appliance package that will give the chef all the tools for great entertaining. This appliance package includes a built-in stainless-steel oven and convection microwave. In addition to the built in oven and microwave there is a new freestanding stove/oven, new microwave over the oven, new refrigerator and a new dishwasher and all are stainless steel. The eat in kitchen is open to the great room and its impressive tall ceilings and the great room walks out to the patio and large completely fenced in backyard. This home has a main level master bedroom with a five-piece bathroom. In the shower there are three shower heads: a rain shower head, wall shower head and wand shower head and the soaking bathtub is set apart and has full wall tile surround. Off the bathroom is a large walk-in-closet. The laundry room is just off the 3 car garage on the main level. Go upstairs and there are 2 more bedrooms and a full bathroom. The hall looks over the great room area and gives an open feel to the entire area. In the finished basement there are 2 more bedrooms, full bathroom, and spacious recreation room. 5 total bedrooms and 3 and a half bathrooms. The entire house is pre-wired for sound and cable and is waiting for the new owner to make this their home.
Location
State CO
County El Paso
Area Lorson Ranch East
Interior
Interior Features 5-Pc Bath, 9Ft + Ceilings, Great Room, Vaulted Ceilings, See Prop Desc Remarks
Cooling Ceiling Fan(s), Central Air
Flooring Carpet, Luxury Vinyl
Fireplaces Number 1
Fireplaces Type Gas, Main
Laundry Main
Exterior
Garage Attached
Garage Spaces 3.0
Fence Rear
Community Features Hiking or Biking Trails, Parks or Open Space
Utilities Available Cable, Electricity, Natural Gas, Telephone
Roof Type Composite Shingle
Building
Lot Description Level, Mountain View
Foundation Full Basement
Builder Name Saint Aubyn Homes
Water Municipal
Level or Stories 2 Story
Finished Basement 91
Structure Type Framed on Lot
Construction Status Existing Home
Schools
School District Widefield-3
Others
Special Listing Condition Not Applicable
Read Less Info
Want to know what your home might be worth? Contact us for a FREE valuation!

Our team is ready to help you sell your home for the highest possible price ASAP

GET MORE INFORMATION

Juanita Simkins
Broker Associate | License ID: 40042014
Broker Associate License ID: 40042014




