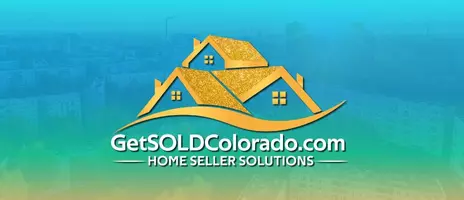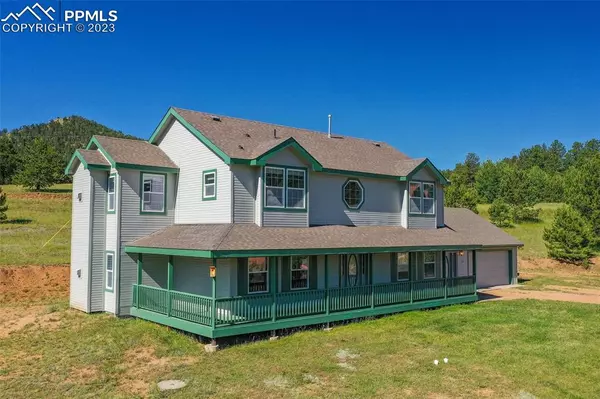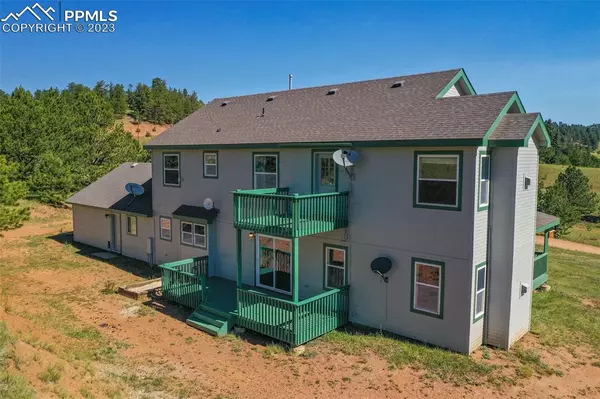For more information regarding the value of a property, please contact us for a free consultation.
Key Details
Sold Price $520,000
Property Type Single Family Home
Sub Type Single Family
Listing Status Sold
Purchase Type For Sale
Square Footage 2,482 sqft
Price per Sqft $209
MLS Listing ID 5960622
Sold Date 09/15/23
Style 2 Story
Bedrooms 4
Full Baths 2
Three Quarter Bath 1
Construction Status Existing Home
HOA Fees $22/ann
HOA Y/N Yes
Year Built 2002
Annual Tax Amount $995
Tax Year 2022
Lot Size 1.050 Acres
Property Description
Spacious & spiffy, this 2400+ sq ft, 4-bed, 3-bath home just received all new paint inside & out in July 2023, & will be getting a new roof in the coming weeks. Right away you'll notice the covered, wrap-around front deck, perfect for morning coffee and wildlife viewing. Large rooms & abundant windows lend a feeling of space & lightness; almost every main level room walks out to the scenic lot. The dining space adjacent to the kitchen is easily large enough for the formal dining room to serve another purpose, such as a main level office, studio or workout space. Also adjacent to the kitchen is a 6'X7' room that could easily be transformed to the pantry of your dreams. Between the garage & entry into the kitchen is a 9'X23' laundry/mudroom space with it's own walk-out doors that is perfect for shedding muddy or snowy boots & jackets & storing your craft, school, climbing, pet or whatever supplies. Head upstairs to the generous master suite & indulge in a spa bath or an evening refreshment on your private balcony while you watch the sunset. 3 more spacious bedrooms & an additional full bath up here round out the warm & fuzzy family space. Originally heated solely by an electric baseboard system, the seller added a 95% efficient natural gas forced air furnace & venting in 2015 so you can have the best of both. All this set on over an acre of gently rolling, completely usable land with healthy conifers & views all around. The south-facing back deck is private & sunny; there's plenty of room back here for a nice fenced yard for your pets, there's even a doggie door right into the garage. Easily accessed from a level driveway off county-maintained roads within walking distance to the Cripple Creek Mtn Estates HOA clubhouse where you will find a heated indoor pool, 24-hour fitness center, game loft, playground, tennis/pickleball court, basketball court, 18-hole disc golf course, & picnic tables with grills. The mountain lifestyle is waiting, call for your showing today!
Location
State CO
County Teller
Area Cripple Creek Mountain Estates
Interior
Interior Features 6-Panel Doors, Great Room
Cooling Ceiling Fan(s)
Flooring Carpet, Tile, Wood Laminate
Fireplaces Number 1
Fireplaces Type Gas, Insert, One
Laundry Electric Hook-up, Garage, Main
Exterior
Garage Attached
Garage Spaces 2.0
Fence None
Community Features Community Center, Dining, Dog Park, Fitness Center, Hiking or Biking Trails, Hotel/Resort, Parks or Open Space, Playground Area, Shops
Utilities Available Electricity, Natural Gas, Telephone
Roof Type Composite Shingle
Building
Lot Description Level, Meadow, Mountain View, Rural, Sloping, Trees/Woods
Foundation Crawl Space
Water Assoc/Distr
Level or Stories 2 Story
Structure Type UBC/IBC/IRC Standard Modular,Wood Frame
Construction Status Existing Home
Schools
Middle Schools Cripple Creek/Victor
High Schools Cripple Creek/Victor
School District Cripple Crk/Victor-Re1
Others
Special Listing Condition Not Applicable
Read Less Info
Want to know what your home might be worth? Contact us for a FREE valuation!

Our team is ready to help you sell your home for the highest possible price ASAP

GET MORE INFORMATION

Juanita Simkins
Broker Associate | License ID: 40042014
Broker Associate License ID: 40042014




