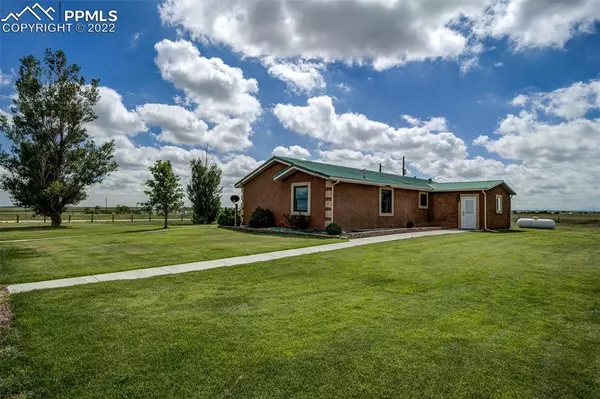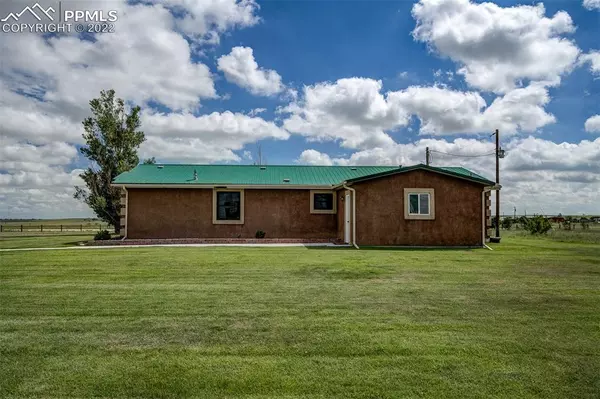For more information regarding the value of a property, please contact us for a free consultation.
Key Details
Sold Price $525,000
Property Type Single Family Home
Sub Type Single Family
Listing Status Sold
Purchase Type For Sale
Square Footage 3,132 sqft
Price per Sqft $167
MLS Listing ID 9454250
Sold Date 09/30/22
Style Ranch
Bedrooms 3
Full Baths 1
Three Quarter Bath 1
Construction Status Existing Home
HOA Y/N No
Year Built 1997
Annual Tax Amount $704
Tax Year 2021
Lot Size 79.000 Acres
Property Description
GREEN with envy will describe your friends when you show them this Ranch Style home with unfinished basement, for a total of 3132 Sq Ft on 39 Acres. Sprawling mature green grass blankets the front/back and side yards. Easy watering with the all around sprinkler system. Walk up to the home on beautiful concrete walkways to the 20x20 custom covered deck with amazing views of Pikes Peak or Enter through the 17x12 mud room to avoid bringing in the outside to the inside! Once inside, you'll walk into your brand new remodeled kitchen, with new dishwasher, new microwave, stainless refrigerator and 5 burner gas stove/range. This Eat in Country Kitchen/Dining Room will not disappoint, with beautiful hard work floors, updated fixtures and ceiling fans. Cozy up in your Living Room with the Wood Fireplace and built ins. Master bedroom boast an ensuite bath recently remodeled with gorgeous soaking tub, free standing shower and sink vanity. Second Bathroom is also recently updated! Carpet through out living room and 3 bedrooms. Gorgeous tile in bathrooms and laundry/pantry area. At one time this was a working pig farm (on a smaller scale). Concrete Pig pen structures offer auto waters and electricity is in many of the sheds and out buildings. 50x50 enclosed garden is awaiting your GREEN thumb! On TOP OF ALL OF THIS there is a GINORMOUS shop/garage 70x30 that boast concrete flooring and electrical service. ZONED A-35 with Domestic Well- Quick 40 mile Drive to the edge of Colorado Springs. ARE YOU READY TO GET OUT OF THE CITY? MAKE THIS YOUR NEXT HOMESTEAD, SCHEDULE TODAY!
Location
State CO
County El Paso
Area Rush
Interior
Interior Features Vaulted Ceilings
Cooling Ceiling Fan(s)
Flooring Carpet, Ceramic Tile, Wood
Fireplaces Number 1
Fireplaces Type Main, One, Wood
Laundry Main
Exterior
Parking Features Detached
Garage Spaces 10.0
Utilities Available Electricity, Propane
Roof Type Metal
Building
Lot Description 360-degree View, Mountain View, Rural, Trees/Woods
Foundation Full Basement
Water Well
Level or Stories Ranch
Structure Type HUD Standard Manu,Wood Frame
Construction Status Existing Home
Schools
Middle Schools Miami/Yoder
High Schools Miami/Yoder
School District Miami/Yoder 60Jt
Others
Special Listing Condition Not Applicable
Read Less Info
Want to know what your home might be worth? Contact us for a FREE valuation!

Our team is ready to help you sell your home for the highest possible price ASAP

GET MORE INFORMATION
Juanita Simkins
Broker Associate | License ID: 40042014
Broker Associate License ID: 40042014




